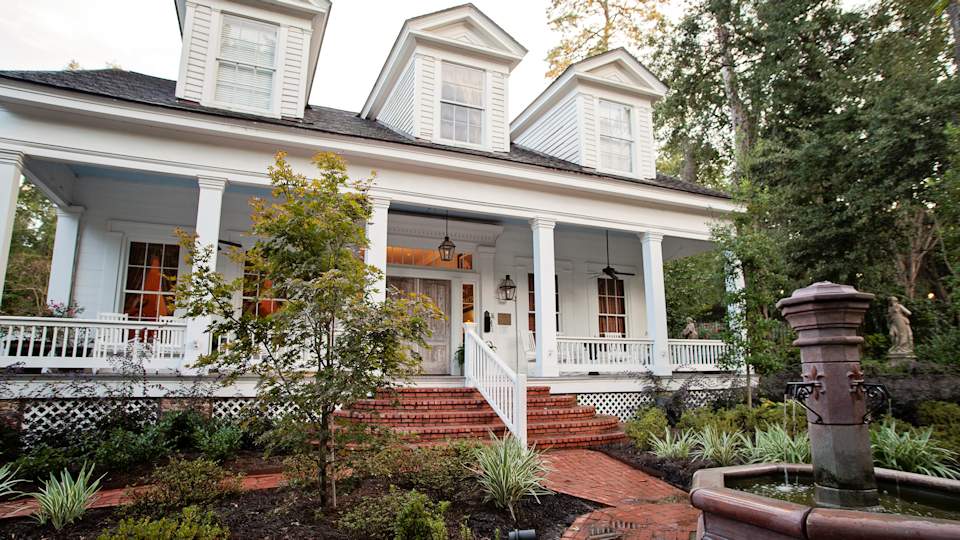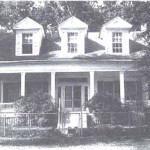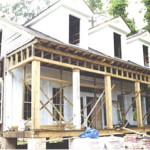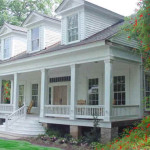
The Samuel Guy House was built in circa 1850 in Mansfield, Louisiana, by Samuel Eldridge Guy and Nancy Elizabeth West Guy. The home is two stories and is of Greek Revival architecture. It contains such features as an ornate, oversized front entrance and Greek temple dormers, which are unique to the area, along with a symmetrical floor plan featuring a central hallway flanked by two rooms on each side. The house remained vacant for years and had significantly deteriorated. The roof had failed, several of the additions to the back of the house had caved in, the front porch structure was ruined, one front column had collapsed and the interior was in great disrepair.



The Restoration
The house remained in the Guy family for more than 150 years and in 2002, was purchased from the Guy Family and was moved to Natchitoches. The restoration process began in July 2002 when a crew gutted the structure and removed the modern additions, plaster and lathe that had been crumbling for years. The roof was stripped and the lot surrounding the house was cleared to make room for moving equipment.
Florane House Movers of Coushatta moved the structure to Natchitoches. The process of dismantling, moving and reassembling the house began in September of 2002. The three dormers were detached from the roof by crane and lifted off intact. The entire roof structure was then dismantled and each piece was numbered for re-assembly. The front porch was removed and the main house was cut down the middle from left to right into seven sections. A total of five trucks moved the numerous pieces fifty miles from Mansfield to Natchitoches.
Once in Natchitoches, the house was set on temporary piers, while more than fifty new brick piers were constructed underneath it. Once the piers were complete, the house was lowered and the two halves of the house were pulled together. The process of reassembling the house was completed in an amazing four days.
In March 2003, the process of restoring the house began with Tom Paquette serving as a supervisor over a crew of five workers. The restoration process took nearly one year to complete. All of the modern changes to the house were removed, including several modern windows from the two sides of the house and re-siding the lower halves of the two ends. The original windows from the back of the house were used to restore the two sides to its original configuration. The original cypress floors were uncovered and restored and new interior walls and doors were removed to return the house to its original floor plan. A rear wing was constructed and includes three bedrooms, four bathrooms, a kitchen and enclosed back porch. The rear wing uses identical architectural features of the original house, such as milled cypress timbers, mortise and tenons, wooden dowels, pegs and duplicative moldings.
The completed house features seven guest rooms, eight bathrooms, dining and living areas, a fifty-five foot central hallway, fifty foot front and rear galleries and numerous glass display cases.
